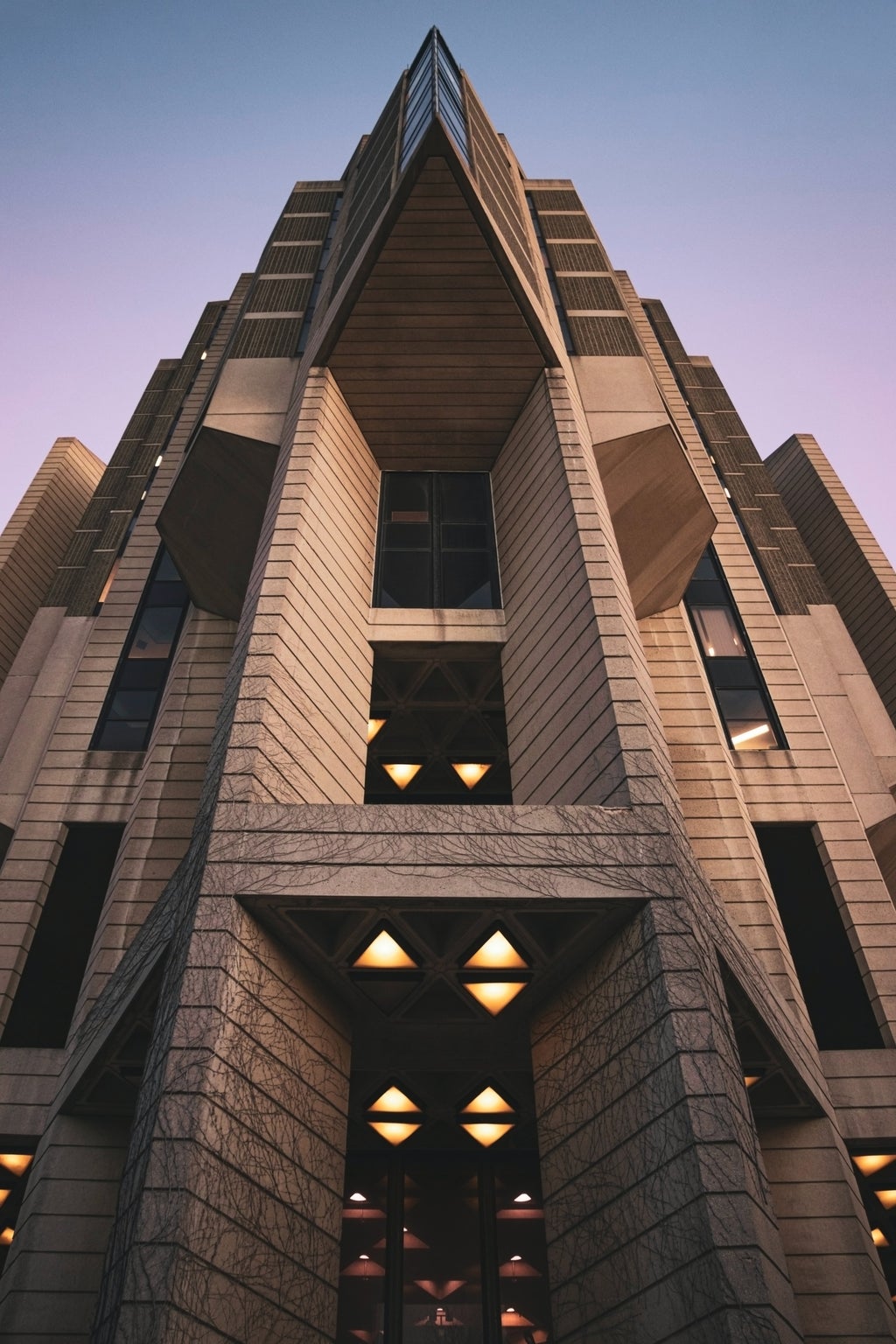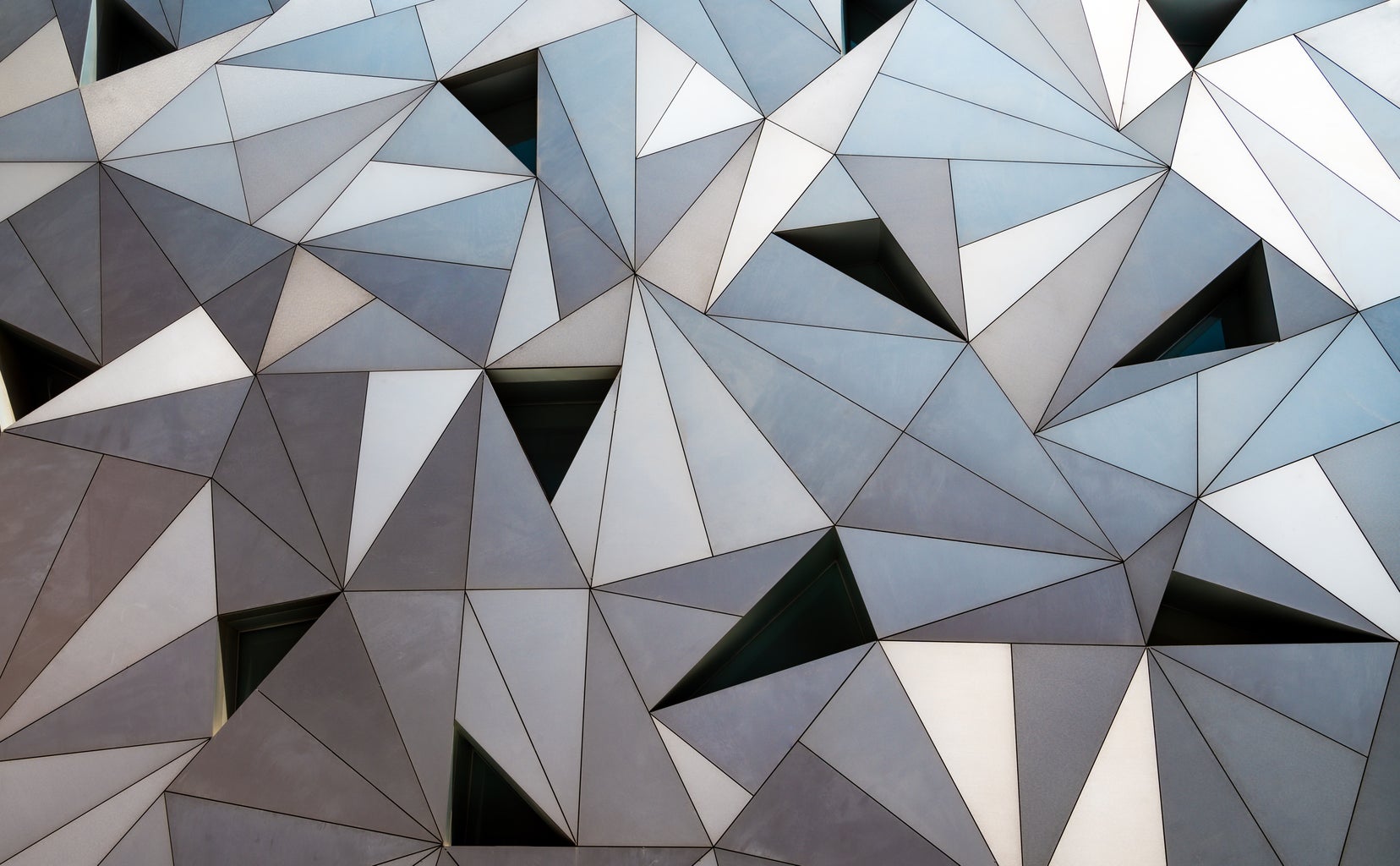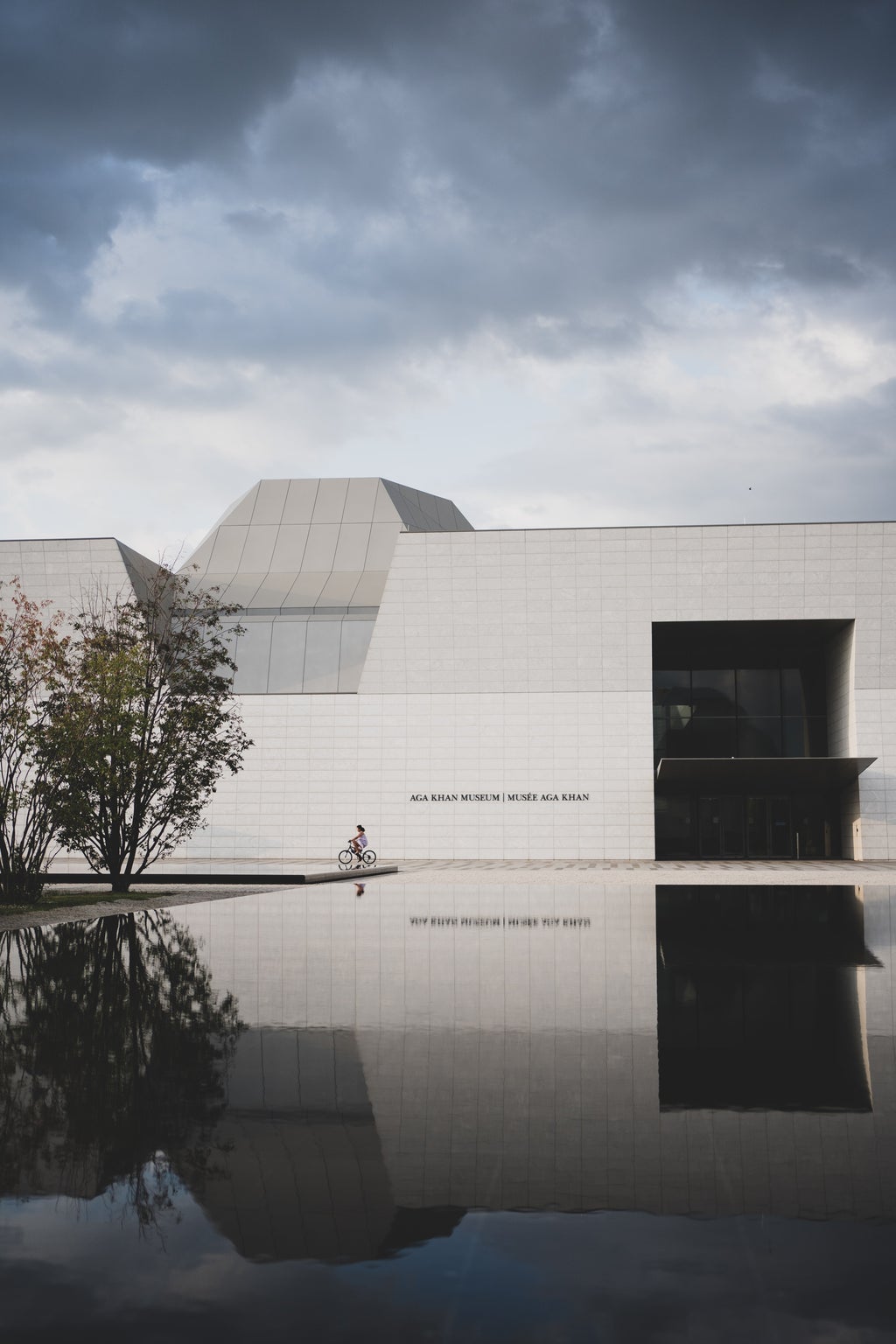Let’s face it: Toronto is pretty cool. With a rich history that goes all the way back to the Wendat people, Toronto has become a cultural hub and one of the world’s greatest cities.
Among its many qualities, Toronto is home to some magnificent architecture: The CN Tower, the Goodenham Building (aka the Flatiron Building), Casa Loma, Union Station, Brookfield Place’s Allen Lambert Galleria… The list goes on. Now, with COVID-19 restrictions lifting and spring only around six weeks away, it’s time for Torontonians to (safely) venture out and reacquaint ourselves with the Six.
While the buildings mentioned above get plenty of coverage, some of Toronto’s coolest treasures are often overlooked. Since ‘cool’ is subjective, I’ve chosen five buildings that exhibit historical, architectural and/or sustainable attributes, and are easily accessible to an inquisitive student on a budget.
So without further ado, let’s take a tour and explore some of the city’s finest structures.
- The Four Seasons Centre For Performing Arts
-
Opened: 14th June 2006
Architect: Diamond and Schmitt
Intersection: University Avenue and Queen Street West
Whether you’re a fan of the performing arts or just have an affinity for shimmering glass, the Four Seasons Centre is an elegant gem that sparkles in the daytime and illuminates the city streets like a lantern at night. Colloquially dubbed the COC, the Four Seasons Centre is home to both the Canadian Opera Company and the National Ballet of Canada. Inside, the Richard Bradshaw Amphitheater (which can be seen from the street) is a glass-encased, open theater where audiences can enjoy free concerts from seating that emulates a giant, wooden staircase.
Speaking of staircases, the glass staircase extending through all four storeys allows for a scenic glimpse at the entire house, not to mention a great view of University Avenue. The interior auditorium, R. Fraser Elliot Hall, is shaped like a multi-tiered arc and was specifically designed to isolate the audience from external sound by using rubber insulating pads. But even if acoustics don’t interest you, the European-esque aesthetic is both inviting and impressive.
Fun fact: The Four Seasons Centre has been housing a bee colony on its roof since 2010!
- TELUS Centre for Performance and Learning
-
Opened: 25th September 2009
Architect: KPMB Architects
Intersection: University Avenue and Bloor Street
Arguably one of the city’s greatest fusions of old and new, this building is an architectural masterpiece. The TELUS Centre envelops old McMaster Hall (the original home of McMaster University) in a simple glass box — and though it might not sound like much, the glass structure creates an interesting blend of indoor and outdoor, much in the style of a solarium or, dare I say, a conservatory.
While there were many additional practice spaces and other functional rooms added to the facility, Koerner Hall remains the building’s jewel. A masterpiece of natural oak, the hall is a feat of both acoustic and architectural genius.
When you visit (and the weather’s right), take a stroll down the adjacent Philosopher’s Walk — but mind the squirrels.
- University of Toronto — Robarts Library
-
Opened: 1973
Architect: Mathers & Haldenby Architects
Intersection: St. George Street and Harbord Street
The University of Toronto’s St. George Campus is a goldmine for architecture and history nerds alike. It’s impossible to say which one of its many marvellous buildings is the greatest, and I highly recommend taking some time to explore the whole campus including its many green spaces. However, if you’re a book nerd like me, you’ll want to check out Robarts Library, affectionately—or not so affectionately—referred to as ‘Fort Book’, ‘Big Bird’, and my personal favourite, ‘The Turkey’.
While its brutalist visage may be one of the city’s most contested, it is the largest academic library in Canada and ranked the third highest library system in North America. Linked to the main complex is the venerable Thomas Fisher Rare Book Library, a futuristic-looking archive of rare books and manuscripts — all publicly accessible. But if you think this building is fit for nothing but a dystopian horror, you’ll be happy to know that the new glass addition, Robarts Common, is now open and holds a silver Leadership in Energy and Environmental Design (LEED) rating.
- Bergeron Centre for Engineering
-
Opened: April 2016
Architect: ZAS Architects, Mesh Consultants, Blackwell Engineering, The Lassonde School of Engineering, and York University
Location: Keele Campus, Arboretum Lane
U of T may have some stunning buildings, but York’s no slouch either! Right next to Scott Library you’ll find the strange and wondrous Bergeron Centre for Engineering. The exterior is made of glass triangles specifically designed to emulate a cloud, while the interior abandons traditional lecture halls and classrooms for open, airy spaces. The building was designed with students in mind, attempting to foster creativity while elevating the standards of both engineering and architectural design.
Not only is it a cool place to explore, but it’s LEED Gold Certified for its sustainable design, a first for York University. Go Lions!
- The Aga Khan Museum
-
Opened: 18th September 2014
Architect: Building — Fumihiko Maki; Public Gardens — Vladimir Djurovic
Location: Wynford Drive
Toronto is home to some truly spectacular museums and galleries, but the Aga Khan Museum offers an experience like no other. Nestled next to the DVP, the museum and the neighbouring Ismaili Centre are surrounded by greenery based on the style of a Charbaag (Islamic courtyard) but contemporarily realized by landscape architect Vladimir Djurovic. The museum itself is dedicated to Islamic art, Iranian art, and Muslim culture and houses some incredibly rare works.
Fumihiko Maki used light as his inspiration for the Aga Khan’s design while fusing contemporary design styles with elements found in Islamic culture. The building is often compared to a sundial and emanates an otherworldly energy. Perhaps this is why it was used in Star Trek: Discovery as a filming location for scenes on the planet Vulcan. Highly logical, Captain.
Now that you’re acquainted with a few more of Toronto’s best, take a look at three additional works coming to Hogtown.
- Anishnawbe Health Toronto’s Indigenous Hub
-
Incorporating the Anishnawbe Health Toronto (AHT), the Miziwe Biik Training Institute, a newly restored Canary Heritage Building, mixed-use condos and a family care center, the Indigenous Hub is one of the city’s most vibrant — and vital — projects. The four-storey health center will offer holistic treatment that aims to coalesce Indigenous and Western practices, while the Miziwe Biik Training Institute will provide spaces for learning and gathering.
Its design is inspired by important elements of Indigenous cultures, like the woven pattern found in traditional shawls, while simultaneously honoring the land and natural healing.
- The Arbour
-
Opens: 2024
Architects: Moriyama & Teshima Architects and Acton Ostry Architects
Location: George Brown’s Waterfront Campus, Queen’s Quay
Part of George Brown College’s commitment to sustainability, The Arbour — aka Limberlost Place— will be Ontario’s first mass-timber institutional building. Made of nationally sourced materials, The Arbour will have a solar roof and chimney system for ventilation, along with adjustable walls to optimize space. The building will consist of the Tall Wood Research Institute, School of Information Computer Technology and a childcare facility. - Jane and Finch Community Hub and Arts Centre
-
Opens: TBD
Architects: Workshop
Location: Finch Avenue West
Not much is yet known about the Jane and Finch Community Arts Centre, but the promised building would be a welcome addition to the city. The structure would be another feat of sustainable ingenuity, with roof-top gardens, energy efficient systems, and plenty of greenery. It would also serve the community’s needs by housing a pool, theater, and spaces that convert for multi-purpose use.The building will be part of the new Finch West Line which means it will be easily accessible — a huge asset for the community and the city.
Eclectic and historically rich, Toronto’s architecture is a perfect playground for learning and self-guided exploration. I don’t know about you, but after months of lockdowns and restrictions, I’m ready for my next adventure!










