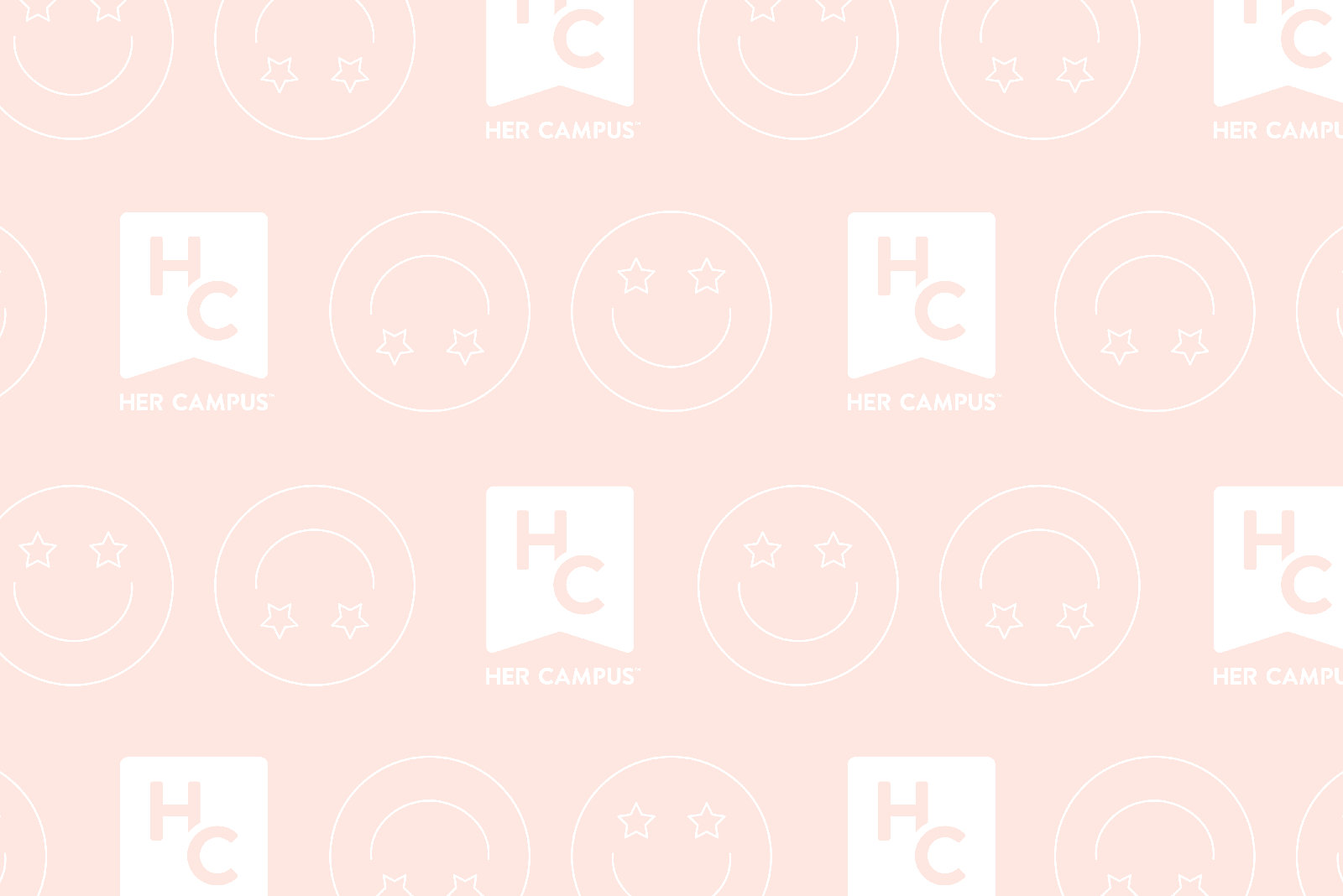The construction eyesore has been ongoing for what seems to be forever and those of the Rubenstein School continue to wait until the ultra-green building opens again for good. The George D. Aiken Center is nearing its completion of renovations to set an example to its surroundings of the University of Vermont’s ecological endeavors and success.
Originally opening in 1982, the George D. Aiken Center housed the Rubenstein School, having the first floor occupy instructional space, the second floor used for research, and the third floor having mostly offices and administrative space. In 2008, the center began undergoing construction to create a living building, integrating ecological systems with the building design. The architects behind the design, Maclay Architecture, state, “The renewed and expanded Aiken Center will provide needed space, but with a reduced ecological footprint. The facility will blend ecologically designed systems with appropriate technologies to naturally light the interior, clean and renew building air, and house occupants in productive spaces.”
According the The Rubenstein School’s overlay of the building, the green center will include features like:
- Eco-MachineTM natural wastewater treatment system in a functional, multi-purpose solarium;
- Waterless/low-flow fixtures with a projected 52% less water use over similar-sized conventional buildings;
- Green roof, designed for testing micro-watershed strategies for stormwater managment;
- High performance building envelope and windows to maximize energy efficiency and occupant comfort;
- Enchanced natural ventilation and natural lighting;
- State-of-the-art green conference room to support experiential education and community service courses;
- Environmental/energy monitoring systems, providing efficiency data to all via the web;
- Local, renewable, recycled, and recyclable building materials and furnishings, including FSC-certified wood from Jericho Research Forest; and
- LEED Gold building rating, with a goal to achieve LEED Platinum, signifying one of the greenest renovated buildings in the nation.
The design of the building was also supported by UVM students who continually involved themselves with the infrastructure and the center’s green features. Their involvement included:
- Attending classes and presentations on the Green Aiken Center;
- Working directly with William Maclay Architects and Planners and;
-
Working on projects such as:
- designing a green roof,
- designing alternative energy systems,
- calculating projected building energy savings,
- designing waste treatment systems,
- designing monitoring systems,
- designing a vermi-composting system to compost occupants’ food wastes,
- incorporating art into the Aiken Center,
- designing landscape plans that incorporate local, native plantings, and
- helping to manage FSC-certified timber used in the renovation project.
The building plans to open in the Spring of 2012 to enable instruction and research of the Rubenstein School. In a home they can call their own once more, the green George D. Aiken Center will serve as a model for an eco-friendly future.
